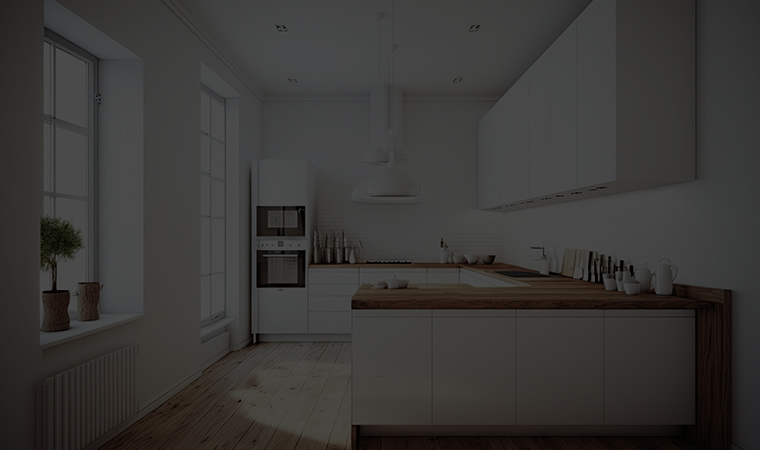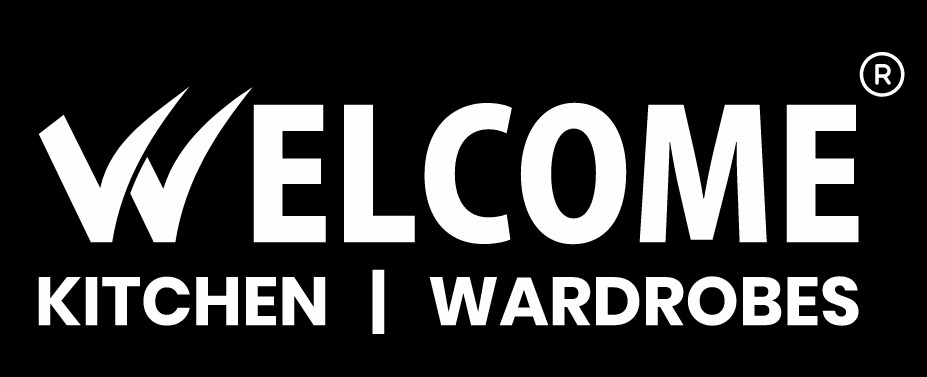 Home » Service »
Home » Service »
G-Shaped Modular Kitchen Designs in Mumbai
The G-shaped modular kitchen is ideal for those who like to make the most of every square inch of available space. If you’ve always had a G-shaped kitchen design in your mind but don’t have the room for a full island kitchen, this is the perfect alternative.
It’s perfect for compact homes and flats, especially in a city like Mumbai, since it allows for simple movement and enough space for multiple workstations, such as those for baking or breakfast. The only key is to keep the peninsula no longer than 4 feet, as that would impede your movement.
The G-shaped modular kitchen plan is one of the latest designs for island kitchens that provides many benefits, such as ample storage space, a huge counter area, easy movement, and connectedness to the dining areas. As imported kitchen dealers, we offer designs that allow you plenty of room to create cupboards to store all of your kitchen necessities and appliances.
Luxury G-Shaped Modular Kitchen Layout Definition
G-shaped modular kitchens are named for the four sides that resemble the letter “G” and feature some of the latest G-shaped modular kitchen designs. A fourth dimension, which is like a jut or peninsula, is generally present. The peninsula adds more storage and counter space while also providing privacy without isolating it from the rest of the house. The G-shaped kitchen design is considered complete with the addition of a peninsula.
Like other island kitchen designs, G-shaped kitchen designs have certain benefits. Our staff has extensive experience in modular kitchen design, and you may find our expert planners valuable in assisting you with the layout of your area.
We offer G-shaped modular kitchen designs from imported brands that enable easy access to preparation, cooking, and cleaning areas. It’s ideal for anyone who wishes to use any part of the kitchen. These are commonly found in open-plan areas but can also be used in single-purpose sections.
Choosing the Perfect Modern G-Shaped Kitchen Style
When selecting the ideal G-shaped kitchen design, keeping the overall style and aesthetic in mind is crucial. The best thing is that G-shaped modular kitchen designs may be used in both modern and traditional kitchens.
Many times, a neutral colour scheme is considered the best option. For example, making kitchen cabinets in light colours creates a clean look. Simple G-shaped modular kitchen designs from imported brands, such as typical cabinets or handleless cupboards, are frequently picked as popular G-shaped kitchen designs that keep the space neat and uncluttered.
When putting together your G-shaped modular kitchen plan ideas, simplicity is crucial. By avoiding overhead cabinets in the peninsula area, you may be able to prevent overcrowding. To keep the room from seeming claustrophobic and for a seamless finish, you may choose top cabinets offered by imported kitchen dealers that match your wall paint.
G-Shaped Modular Kitchen Design and Ideas
The G-shaped modular kitchen design is among the most social and functional island kitchen designs since it includes everything a great kitchen requires: a large spread of countertops or platforms, plenty of flexibility, and enough storage. These aspects are often found in G-shaped kitchen designs from imported brands.
A G-shaped modular kitchen is essentially a modified version of a U-shaped kitchen. The G-shaped kitchen design expands the space by opening up the wall to the adjacent room and creating a pass-through or a family breakfast area.
A peninsula makes your kitchen more attractive, especially if it includes seats for guests and serves as a place to serve meals, store appliances, and provide additional workspace. Peninsula areas are normally more than a meter wide, allowing comfortable seating on both sides. Such G-shaped modular kitchen designs offered by imported kitchen dealers like us will automatically boost the storage choices for the cook, who will be surrounded on three sides.
Unique G-Shaped Kitchen Designs and Tips
- You can have significantly more area for working in the kitchen with a G-shaped modular kitchen design. Because you have a greater surface area to work with, this is preferable over a U shape.
- With the addition of a peninsula as a facade for living and other spaces, a small G-shaped modular kitchen layout enables the use of the latest designs for island kitchens that fit well into kitchens adjacent to open-plan living areas. While cooking, it allows you to engage with your family or guests.
- Many G-shaped modular kitchen designs from imported brands offer two options: You may raise the kitchen walls to block them off for more privacy, or you can leave them open to create a sense of space and connection to the living room.
- If you include wall space, you’ll have more storage room for kitchen appliances like under-counter refrigerators and freezers or even a dishwasher. Alternatively, the base units could be used instead of the wall units.
The G-shaped kitchen design is an expansion of the traditional U-shaped kitchen design. The kitchen layout features three storage walls, with a fourth storage wall created by an additional countertop wall.
The G-shaped modular kitchen design expands the area, generates a pass-through, and opens up the wall to the following room. People who want to make the most of every square inch of their kitchen should consider it. The G-shaped kitchen layout is completed with an extended countertop area for additional workspace and storage.
With our G-shaped modular kitchen designs, you can optimize every inch of your kitchen while enhancing functionality, aesthetics, and social interaction.



