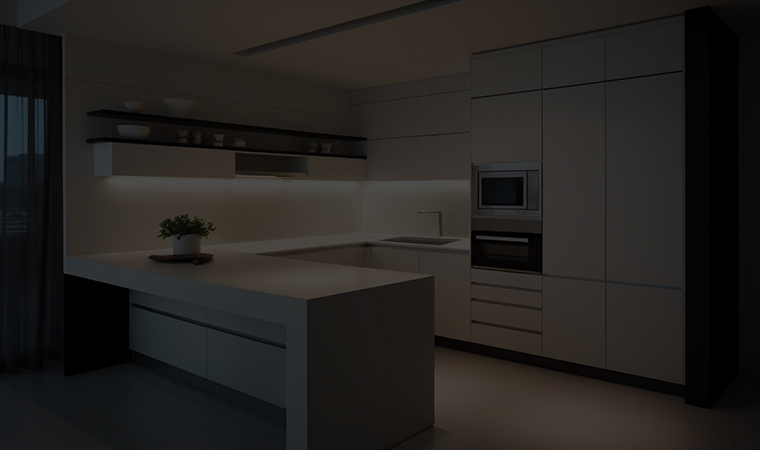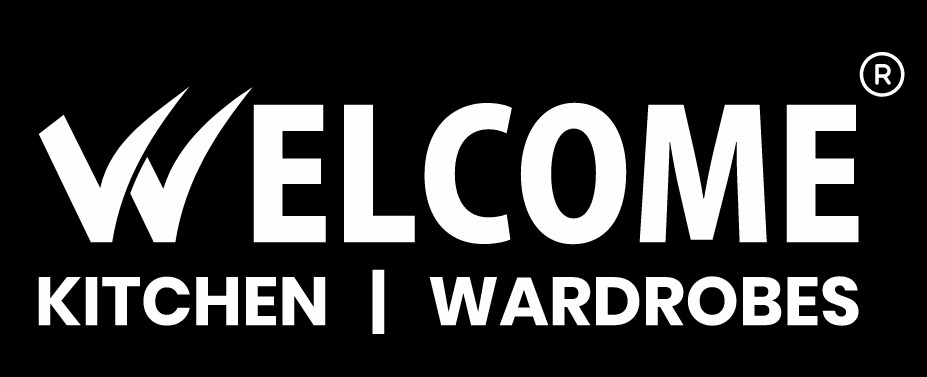 Home » Service »
Home » Service »
How to Choose the Right Layout for Your U Shaped Modular Kitchen Design
To create a U shaped modular kitchen design with modern looks that is both attractive and useful, meticulous planning is essential. These recommendations can help you create a room you’ll love if you’re planning a kitchen makeover or creating a new kitchen.
While the arrangement of an Indian modular kitchen will most likely be determined by the design of the home, you can always optimize the space to make it operate better.
A simplistic layout, which is typically found in a small U shaped modular kitchen, saves space without sacrificing functionality.
Single-walled kitchens, which consist of cabinets built against a single wall, can include upper and lower cabinets or shelving above base cabinets to provide a clean design.The U shaped kitchen plan has cabinetry on three neighboring walls and is an excellent plan for bigger kitchens. This plan gives a lot of storage, but it might be better to just install top cabinets on only one or two walls, with open shelves, focal tiles, or a stove cover on the remaining walls. U shaped modular kitchen designs in Mumbai provide for efficient workflow and simultaneous usage by numerous people.
In the latest U shaped modern modular kitchen design, window spaces are kept open and tidy. This style of kitchen arrangement is ideal for creating an unbroken work triangle.
U Shaped Kitchen Designs for Your Modern Home
U shaped kitchens are popular among homeowners who have more kitchen space; they require three neighboring walls, and many homeowners utilize the center area to include a kitchen island, which is ideal for food preparation and extra storage in their Indian modular kitchen.
U shaped kitchen interior design in Mumbai is great at making a small space appear bigger and lighter while maximizing storage and work surface options. Choosing a handle-less U shaped kitchen cabinet design reduces fussy detail and increases the sense of space.
Although the U shaped modular kitchen’s capacity to provide enough kitchen storage is a key benefit, using cabinets on and around the counter level can make the space appear congested and hence smaller. To offset this, use a combination of U shaped kitchen cabinets and open shelf units to make your area appear larger and more open. Make a statement with your most beautiful cookware.
In the latest design for U shaped kitchens, custom-designed corner storage systems are well worth the money, and the ratio of deeper cabinets to drawers to shelving units should be meticulously planned to meet your storage demands.
U shaped kitchens, which are typically more angular, are ideal for channeling your fondness for colourful, bold, and patterned things. To create a kitchen with modern looks, use a distinct finish for each surface.
Comfortable U Shaped Modern Modular Kitchen Design and Ideas
U shaped kitchen plans are popular with people who want a wide, useful, and appealing Indian modular kitchen that can be utilized for cooking and cleaning as well as discussion and socializing.
A U shaped kitchen creates the illusion of greater open space. To make the kitchen more useful, split it into zones wisely. Consider installing an island with the stovetop facing outwards so you can interact while making supper for friends and family.
Consider a light colour theme and vibrant palette of modern neutrals or light hues for a modest colour impact to keep your latest U shaped modern modular kitchen design from seeming too cramped. Soft colours reflect light in any space, and they’re especially useful in kitchens with limited natural light.
Choose a single style for both base and wall-mounted storage units for a unified look, or try open kitchen shelving on upper levels to showcase a magnificent collection of kitchenware. U shaped modular kitchen designs in Mumbai maximize cabinet space while also opening up to the rest of the house for a seamless, efficient flow.
Update your kitchen with modern looks by adding extra unique hardware that gives a beautiful finishing touch and style to your workspace. The small details make all the difference.
U Shaped Kitchen Layout Designs Ideas in Mumbai
A U shaped modular kitchen design with the finest placement of cabinets and integrated equipment can be more practical, making daily activities easier and more accessible.
A bright setting is essential in U shaped kitchen designs in Mumbai, whether for preparing meals, cooking, or dining. When packed with cabinets on top and bottom, small U shaped kitchen designs might lack natural light, so a gloss finish will produce a sparkling effect. Light will bounce throughout the area when a reflective surface is combined with a soft, neutral tone, creating an open and luminous appearance.
A clean and simple palette will be created by dedicating an all-white aesthetic to your U shaped kitchen interior design that will complement any Indian modular kitchen. This scheme may also be accentuated with distinctive elements to offer a subtle touch of elegance.
Choose a gray U shaped kitchen as a refreshing contrast to white. This kitchen with modern looks is adaptable, working well with a variety of interior decorations while also providing a long-lasting design that can be tailored to the needs with distinctive hand grips.
Our specialists will show you how to create a space-saving layout in any latest design for a U shaped modular kitchen, from choosing a fitted model to putting the final touches.
Attractive U Shaped Kitchen Interior Layout Design Ideas
For homes with a large kitchen that need more counter space, storage, or a dining area, the U shaped modular kitchen design is great since it has countertops and workstations on three walls with the possibility to add a region in the center. The U shaped kitchen can, in essence, provide you with the best of both worlds.
Adaptable Indian modern modular kitchen designs are available in a range of materials from which you may choose based on your budget and comfort. The issue of regular kitchen maintenance is addressed by the use of high-quality materials in the latest designs for U shaped kitchens.
The use of high-quality materials in U shaped kitchen designs addresses the issue of routine kitchen upkeep. Infrastructure expenses may be slightly greater than they are for kitchens that are used on a regular basis.
U shaped modular kitchen design is one of the most popular ways to update your kitchen with modern looks. Splitting shelves and two window-like arched openings straight ahead keep this semi-open kitchen connected to the rest of the home, nailing the modern layout-meets-traditional accessories appearance.
Simple U shaped kitchen designs in Mumbai are some of the most flexible among U shaped modular kitchen design catalogs since they put everything within easy reach, whether the space is small or large.
A U-shaped kitchen can hold up to 2 or more cooks, which is great whether you're feeding a large family or simply entertaining guests. The U-shaped layout also discourages traffic, keeping people out of your hair while you cook.
A U-shaped kitchen typically has an open or cased doorway or entry door on the fourth side, built-in cabinetry, counters, and appliances on the other three sides. In larger rooms with enough width, U-shaped kitchens are frequently designed with a separate table or seating.



