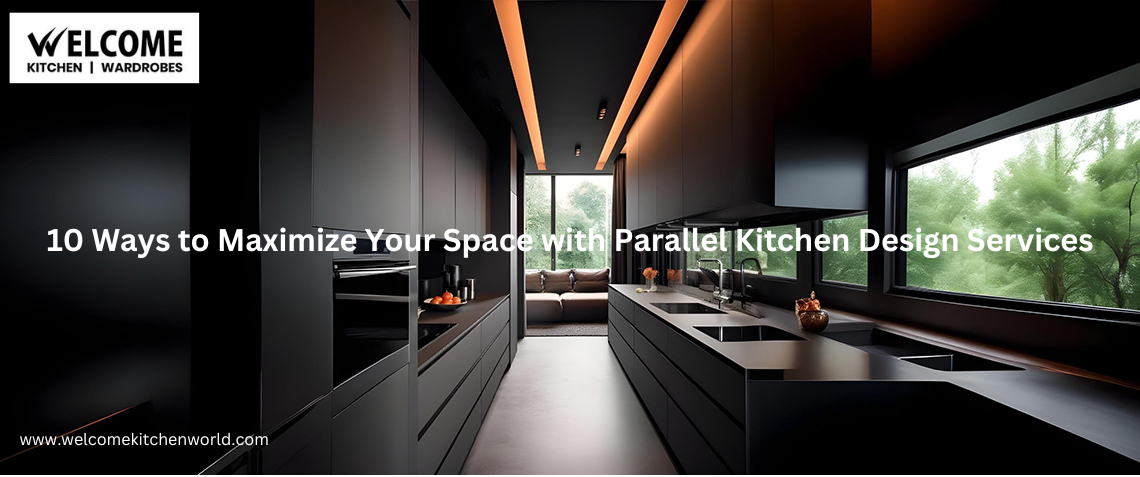Parallel kitchen design is one of the most efficient layouts for modern Indian homes. It efficiently balances functionality and elegance. It is also known as a galley kitchen, as this layout features two parallel countertops, optimizing both workspace and storage. For a compact apartment or a spacious home, a parallel modular kitchen design can transform the cooking experience completely. At Welcome Kitchen, we believe every kitchen deserves the right design elements to maximize its potential. Here are ten practical and creative ways to maximize your small space parallel kitchen design.
Tip No. 1: Plan Your Parallel Kitchen Design Thoughtfully!
While planning the layout of your parallel kitchen, pay attention to the workflow and ensure that everything is within easy reach. Focus on creating distinct zones for cooking, prepping, and storage. Considering these aspects, you can design a seamless flow that enhances efficiency and minimizes unnecessary movement.
Tip No. 2: Maximize Storage with Custom Cabinets
Gone are the days when kitchen storage was limited to just below the countertop. Today, innovative storage solutions maximize every inch of space, helping to keep kitchens organized and clutter-free. Custom cabinets offer a tailored solution to optimize every inch of space, especially in a small space parallel kitchen design.
Here’s how you can make the most of it:
• Overhead Cabinets: Install overhead cabinets to utilize vertical space for storing lightweight items like glassware, plates, or spices.
• Deep Drawers: Opt for pull-out drawers instead of traditional shelves. These are perfect for heavy cookware and ensure easy access without bending or searching.
• Corner Units: Transform unused corners with rotating or pull-out corner racks for items you don’t use daily.
• Tall Cabinets: Add pantry cabinets that extend to the ceiling to store bulk items like grains or cleaning supplies.
Tip No. 3: Embrace Minimalism with Custom Cabinets
We can organize our kitchen and maintain a clutter-free environment by carefully selecting what stays on the countertop. Keeping only essential items, such as a knife holder, cutting board, and a few daily-use appliances, can help reduce visual chaos. Store other kitchen tools, gadgets, and utensils in drawers or cabinets to keep them out of sight but easily accessible when needed. A minimalist approach will make your parallel kitchen design look more spacious and function more efficiently, giving you ample room for meal prep and cooking.
Tip No. 4: Maximize Lighting for Function and Ambiance
Plan the design to maximize natural light during the day, filling the kitchen with warmth and brightness. Large windows will help to bring in more light. Use smart artificial lighting, such as under-cabinet LED strips to illuminate countertops for meal prep, and pendant lights above key areas like the sink or stove. This blend of natural and smart lighting enhances both the aesthetic and functionality of your parallel modular kitchen design.
Tip No. 5: Invest in Space Saving Appliances
In a small space parallel kitchen design, every inch counts. Consider appliances such as combination microwave ovens, slim dishwashers, or compact refrigerators that blend seamlessly into your design. Integrated appliances, like an under-counter dishwasher or a pull-out range hood, can help free up countertop space. By choosing space-efficient options, you ensure that your kitchen remains both functional and organized.
Tip No. 6: Choose Materials That Work for You
Indian kitchens demand durable materials that withstand heat, moisture, and spills. Opt for:
1. Durable, easy-to-clean surfaces like quartz or granite countertops. These are resistant to stains and scratches, making them ideal for busy kitchens.
2. For cabinets, choose materials like high-quality laminate or solid wood that are sturdy and provide a sleek look
3. Opting for lighter-colored materials can help create a sense of openness, while matte finishes can minimize fingerprints and smudges.
Tip No. 7: Optimize Work Triangle
The kitchen work triangle is the arrangement between the stove, sink, and refrigerator. This arrangement enhances kitchen efficiency. Plan your parallel kitchen design to ensure that these three key areas are positioned in a triangular layout, making meal preparation and cooking smoother. For instance, placing the refrigerator close to the prep area, while maintaining enough space between the stove and sink for safe cooking, ensures a seamless workflow. This tip will help you maximize functionality and comfort in your kitchen.
Tip No. 8: Add Personal Touch with Decor
Who says functional kitchens can’t be beautiful? Add personality with decor elements like:
• Vibrant tiles or a patterned backsplash.
• Indoor plants like basil or mint to double as fresh herbs.
• A sleek, modern clock or a set of decorative jars.
Tip No. 9: Ventilation is Key
Cooking in Indian kitchens often involves spices and frying, leaving lingering odors. Ensure your parallel kitchen has proper ventilation through:
• A powerful chimney or exhaust fan.
• Cross-ventilation with windows
Good ventilation also prevents heat build-up, making your kitchen more comfortable.
Tip No. 10: Regular Maintenance
Lastly, maintenance ensures your kitchen stays functional and beautiful for years. Regularly:
• Wipe down countertops and cabinets to prevent stains.
• Check and repair hinges, knobs, and appliances.
• Deep clean areas like chimneys and backsplash tiles monthly.
Why Choose Welcome Kitchen?
At Welcome Kitchen, we specialize in crafting bespoke parallel modular kitchen designs tailored to Indian homes. Whether you want to revamp your space or start fresh, our team brings innovative solutions to maximize utility and aesthetics.
Conclusion
The parallel kitchen design is a great choice for Indian households, offering unmatched functionality and style. These ten tips will help you to transform your kitchen into an efficient, beautiful space that makes cooking a delight.




