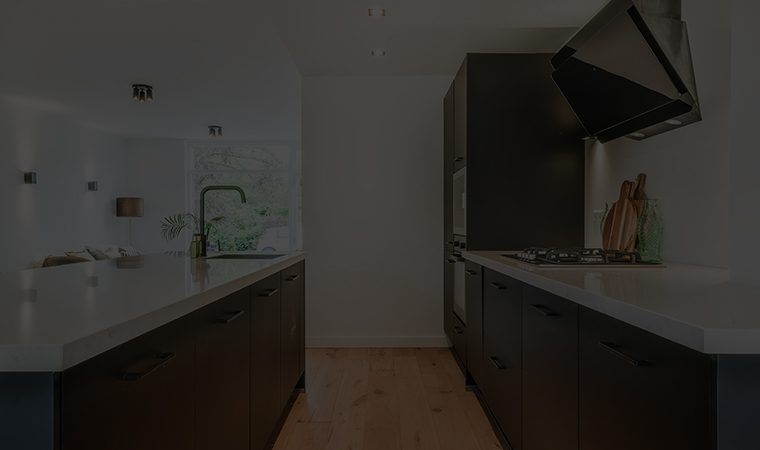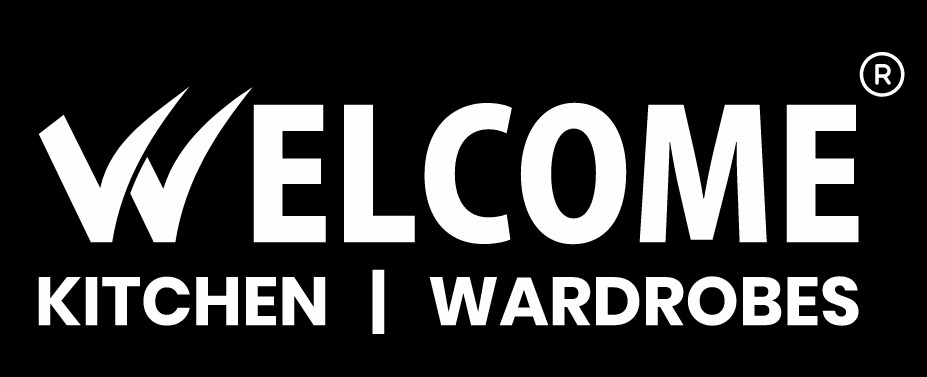 Home » Service »
Home » Service »
Top Features of a Parallel Modular Kitchen Design Ideas
Modern parallel modular kitchen designs are simple in design. They can be readjusted in many ways to meet your unique needs, making them an excellent choice not just for new construction but also for redecorating.
It has a big storage capacity because the cabinets span along both walls, allowing for more supplies to be stored. Parallel modular kitchen layouts maximize space utilization, making them ideal for compact homes.
Small Space Parallel Kitchen Design
Parallel modular kitchens are meant to save both space and money. Small parallel modular kitchen designs in Mumbai are created or remodeled to fit a variety of budgets.
The basic and straightforward design is the main reason why working in these environments is so intuitive, as well as why they are so cost-effective.
Indian small space parallel kitchen design enables you to separate the wet and dry components of the kitchen. Also, if various kitchen utilities such as cabinets, appliances, and other items are properly located, individuals working in the kitchen may operate more effectively.
Best Parallel Kitchen Designs in Mumbai
Kitchen dealers in Mumbai like us also have small parallel modular kitchen designs with a highly traditional layout. Keeping the walls parallel to one another allows enough space to move about and operate without interruption.
As imported kitchen dealers, we can help you with planning the location of cabinets, worktops, sinks, and various appliances, which is critical to the kitchen’s overall layout.
Parallel kitchens are one of the most popular layouts in many homes. They’re ideal for smaller homes because they provide usable kitchen space without compromising the floor plan.
Open storage counters are one of the most user-friendly designs of the Indian parallel kitchen. Because parallel platform kitchen designs require a lot of room, the storage cabinets can be left open.
Open shelves are not only more visually pleasing, but they also provide the impression of additional space in the kitchen. You may simply rearrange the contents on the open shelves.
Luxury Parallel Kitchen Dealer in Mumbai
In parallel kitchens, it’s better to avoid having too many tall cabinets because they might make the space feel cramped. Instead, concentrate on a few tall cabinets in one part of your room and try to create a pantry area with other tall appliances, such as your refrigerator, in this location.
When putting together parallel platform kitchen designs, dealers like us offer you inventive storage options. Hidden storage, multipurpose choices, and hanging bars may all help you get the most out of the space you have.
Being a well-known kitchen dealer in Mumbai, Welcome Kitchen World makes the most of every nook and corner you have to guarantee you’re getting the most out of your blueprint.
A parallel kitchen design is ideal for small households or kitchens with only one cook. You may stock it with items on both walls, giving it the appearance of an alleyway.
We’ve put up a comprehensive kitchen design guide for those on the lookout for a beautiful Indian parallel kitchen.
Adding open shelves that are aesthetically bright in a peninsula-like arrangement gives the impression of being more spacious. When you’re done with cooking the kitchen counter may be used as a breakfast area.
If you remove a few wall cabinets in a parallel-shaped kitchen, you can get an uncluttered impression since many parallel kitchen styles in Mumbai are planned to use this space effectively without being too simple.
Parallel Modular Kitchen Design Ideas
A somewhat roomy parallel kitchen arrangement is provided by imported kitchen dealers like us for individuals with a large family to accommodate your family members with ease while causing minimal disturbance to work.
Kitchen dealers in Mumbai like us offer a parallel modular kitchen with lofts as an extra feature that increases the functionality of the kitchen if you need more storage space. When you’re in a hurry, the work triangle allows you to move and access whatever you need.
A parallel kitchen, often known as a galley kitchen, is a traditional design with two thin walls separated by a corridor. It’s a simple plan that can also be designed online as there’s no need to worry about placing cabinets in corners because in a parallel kitchen cabinet design it is crammed with base and wall cabinets on all sides.
Kitchens with all-white finishes are back in favor, and rightfully so. Hence, people are asking for such designs from kitchen dealers in Mumbai.
After the idea that they’re difficult to keep up with has been debunked by imported kitchen dealers, many homeowners are now choosing a kitchen that is both efficient and light.
Another option is to use traditional wood textures, but be sure to contrast them with light backdrops. Adding glass doors will let plenty of light into the kitchen, making it look bright.
A kitchen with a two-tone color scheme will have a unique appeal that will be enhanced by wise selections such as clean light wall tiles. Cooking is a breeze when parallel kitchen styles in Mumbai are designed with dedicated zones for appliances.
Look no further than Welcome Kitchen World if you want a kitchen that is both elegant and well-designed. Go ahead and book an online consultation with us today.
Check out the Best Parallel Platform Kitchen Design Styles with Prices
In parallel kitchens, since there are two platforms on opposing sides, the work triangle is obvious in many parallel kitchen styles in Mumbai and stands out on its own.
The stoves and cooking preparation take up one full side of the counter. The refrigerator and wash basin are located on the other side of the floor plan.
If you use a square kitchen design parallel, the shape allows you to have an extra breakfast countertop in a large area at the doorway. To ensure similarity and convenience of use, kitchen dealers in Mumbai design the additional breakfast counter at the same level as your kitchen countertops.
To maintain optimum ventilation, imported kitchen dealers like us recommend windows at either end of the parallel modular kitchen as a requirement. Because this layout’s primary goal is to save space, modular kitchens in this style look more attractive without handles.
Discover diverse Indian parallel kitchen plans like these that will fit in your space and are exactly the correct size. You can see the Best Parallel Kitchen Styles Online with Prices on our website to choose the best arrangement for your kitchen. Schedule an appointment now to discuss your home’s kitchen options.
The Custom Parallel Modular Kitchen
The parallel kitchen interior design, often known as a galley kitchen, comprises a gap between two walls. In this kind of layout, the kitchen is designed like an alley. There is enough room for two counters that are parallel to each other.
A parallel kitchen design is good for households with two or more cooks because it provides enough space for everyone to operate freely without disturbing the other. One person may prepare dinner while another prepares dessert without interfering with each other's work.



