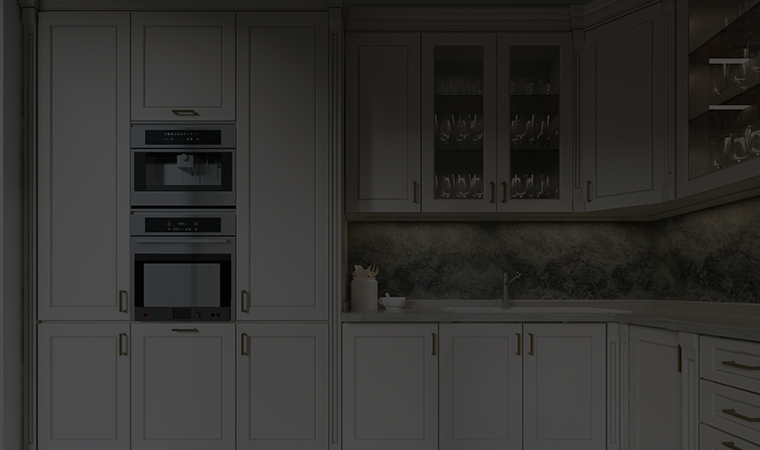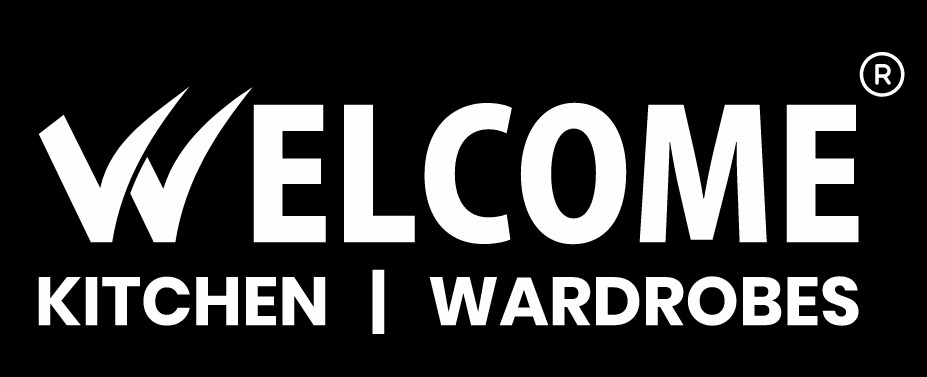 Home » Service »
Home » Service »
Modern L-Shaped Modular Kitchen Design: A Smart and Practical Choice
The L-shaped modular kitchen design is a clever and practical way to increase efficiency and free up space in your kitchen. If working in a tiny kitchen is inconvenient and time-consuming, an L-shaped kitchen design is the ideal solution.
Kitchen designs in the L-shaped modular kitchen layout are a popular choice in today’s Indian modular kitchens, and the reason is simple. This practical plan leaves plenty of room for a dining table, especially if you have a bigger space available.
To avoid your kitchen from seeming congested, your dining table can be set to one side. Trying out other dining table types in your layout, such as round or rectangular tables, will help you decide which one works best for you.
If you don’t have space for a dining table, consider installing a breakfast area instead. L-shaped small modular kitchen layouts often incorporate breakfast table designs. Having a breakfast bar as a part of your L-shaped modular kitchen is ideal for small areas since the seats can be stashed away when not being used.
Top Tips for Designing an L-Shaped Modular Kitchen Design
L-shaped modular kitchen design ideas are especially well-suited for open and accessible living, allowing you to create a welcoming family space. Before building an L-shaped kitchen design, keep the following factors in mind:
- The kitchen’s design should remain connected to the rest of the house.
- The modern L-shaped modular kitchen design should incorporate the ‘working triangle’ concept to enhance efficiency while cooking.
- Objects should be kept within easy reach to avoid a cluttered appearance.
- Cabinets should be of the right length to accommodate your storage needs.
- Whether you prefer a traditional or modern L-shaped modular kitchen design, choosing the right colours, furnishings, and décor is essential.
Storage is a key factor in every L-shaped small modular kitchen. If possible, a pantry in the corner can maximize storage efficiency. Innovative L-shaped modular kitchen trolley designs are also necessary, even in spacious kitchens, to keep the area clutter-free.
Creating the Perfect L-Shaped Kitchen Design
L shaped kitchen design is one of the most popular and traditional designs. It’s a very adaptable design that works in a variety of kitchen sizes and designs. In terms of reliable and effective workflow, it is also one of the best ergonomic kitchen designs.
A two-tone L shaped kitchen interior creates a clean, modern aesthetic in an Indian modular kitchen. Wall-mounted cabinets are always in style and provide enough storage space. All of the key appliances may be kept on the countertop and are easily accessible.
Having a modern L-shaped kitchen with an open layout is the latest design for an L-shaped kitchen with brightly coloured cabinetry that adds a splash of colour. The open-kitchen design makes the most of the available space in the kitchen, allowing for plenty of room to set up a pleasant dining area.
With its basic colour scheme, a simple L-shaped kitchen design with white-themed cabinetry contributes to the aesthetic attractiveness of this kitchen. The décor has a clean feel to it, making the kitchen appear tidy and well-organised. Natural light complements the kitchen accessories, giving the entire workspace a bright and airy appearance.
L shaped Kitchen Layout Designs Ideas in Mumbai
L-shaped modular kitchen design layouts are among the most efficient and adaptable choices in Mumbai. Choosing the right kitchen design is crucial to making your kitchen both functional and aesthetically pleasing.
A basic L-shaped small modular kitchen platform can include laminated top and lower cabinets that provide ample storage. A well-placed window allows natural light and ventilation, making the kitchen brighter and more comfortable.
Adding a peninsula in your L-shaped modular kitchen pairs well with sophisticated cabinets and flooring. A marble countertop with steel accents, along with well-placed kitchen equipment, enhances the elegance of a well-planned modern L-shaped modular kitchen design.
The depth of a minimalist L-shaped kitchen design is enhanced by creative shelving that maximizes vertical storage. Light-coloured hardwood drawers complement light wall cabinets and a marble countertop, creating a warm and inviting atmosphere.
Modern L-Shaped Modular Kitchen Design in India
Once you’ve decided on a kitchen layout, you can explore the latest L-shaped modular kitchen design ideas to create a beautiful and functional space.
An L-shaped modular kitchen provides ample storage on one side, with enough space for dining on the other. This kitchen design allows for free movement, making it easier to cook while engaging with guests.
The trend incorporates islands in this kitchen design, provided there is enough space on both sides for easy movement. Coordinating countertop materials, cabinetry colours, and hardware ensures a cohesive look that enhances the overall aesthetic.
What Are the Benefits of an L-Shaped Modular Kitchen Layout?
- The L-shaped design ensures easy access to cooking items and appliances.
- With two open ends, an L-shaped modular kitchen design allows for better movement, making it great for hosting guests.
- The L-shaped kitchen design is highly adaptable to different kitchen sizes, ensuring efficient workflow and storage.
Are L-Shaped Kitchens Going Out of Style?
Absolutely not! The L-shaped modular kitchen design remains a timeless and practical choice for Indian homes. It offers flexibility in floor planning and can be customized to suit traditional or modern L-shaped modular kitchen design preferences.
The design is easy to decorate and can be styled in multiple ways without restrictions. It continues to be a smart choice for homeowners looking for an efficient, stylish, and functional kitchen layout.
Cooking items and appliances are easily available in L-shaped modular kitchens, which are tucked into corners and often have two open ends. This is perfect for entertaining guests while cooking because it allows you to move around the area without causing too much disturbance.
An L-shaped modular kitchen design can easily be decorated, and it is not difficult not old. The form does not impose any additional restrictions or limitations; it just defines how the floor plan is organized.



